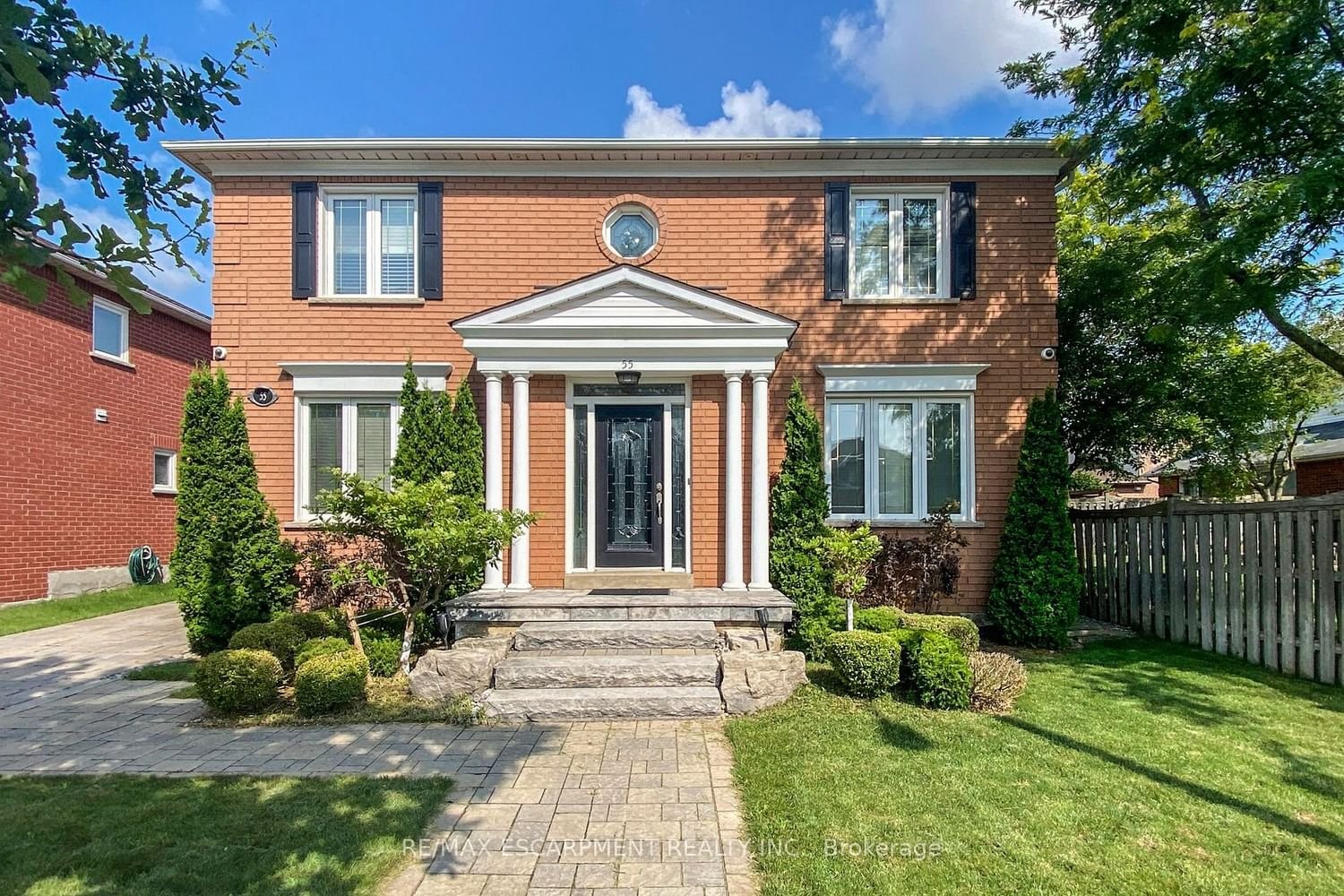$1,799,900
$*,***,***
4+1-Bed
5-Bath
Listed on 3/4/24
Listed by RE/MAX ESCARPMENT REALTY INC.
This home boasts over $200,000 in landscaping & upgrades w/ stone driveway leading to discreet 2-car garage. Be welcomed by an impressive chandelier & staircase. Crown moulding. Living & family rooms are connected by a double-sided gas FP. Kitchen w/ SS appliances, granite island & counters, slate backsplash, maple wood cabinetry & french door leading to formal dining room. Breakfast area opens to glass-enclosed outdoor living area w/ outdoor speakers, & Trex Deck & integrated lighting. Main floor laundry area & 2pc washroom. Upstairs, primary suite has walk-in closet & ensuite. 3 additional bedrooms share a 4pc bath. Finished basement includes a large rec room w/ electric FP, kitchenette, bedroom w/ walk-in closet - perfect in-law suite, & theatre room w/ 3pc washroom, walk-in closet & kitchenette.
This home has security cameras, LED soffit lights, outdoor speakers, updated fence, & landscape lighting. Conveniently located near shopping, rec centers, restaurants, transit, & major highways.
To view this property's sale price history please sign in or register
| List Date | List Price | Last Status | Sold Date | Sold Price | Days on Market |
|---|---|---|---|---|---|
| XXX | XXX | XXX | XXX | XXX | XXX |
W8113454
Detached, 2-Storey
11+5
4+1
5
2
Attached
5
Central Air
Finished, Full
Y
Y
N
Brick
Forced Air
Y
$6,149.00 (2023)
< .50 Acres
114.83x50.13 (Feet)
